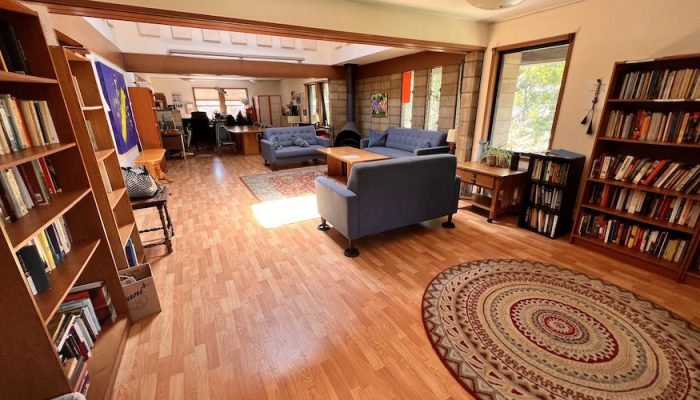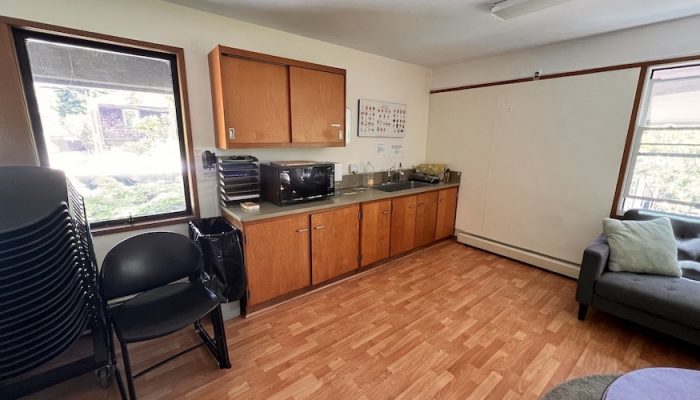BFUU-Rentals
BFUU has multiple spaces available for a wide variety of community events. Our spaces are generally available for use by 501c3 status groups, as well as one-time non-commercial events for the broader community. BFUU offers a central location for community group meetings, presentations, gatherings, private celebrations or memorials, religious services and rites, rehearsals, recitals, and performances.
The BFUU facility consists of two buildings at the corner of Cedar and Bonita: our main Fellowship Hall (1924 Cedar St.) and, just behind it, our Education Building (1606 Bonita Ave). The lower floor of the Education Building houses the BFUU Office (available by appointment) and the New School of Berkeley. The upper floor has three additional rooms available for community use; the Connie Barbour Room, the Fireside Room, and the Benjy Room. (Not wheelchair accessible).
We offer wi-fi and plug-in internet access (you supply your own cords) and an audio system with the ability to record sound in the Fellowship Hall. Other equipment may be available for use – please ask!
If you are interested in hosting an event, please explore our rates, below, and check our calendar to see if your dates are available. Then contact the Event Space Coordinator at rooms@bfuu.org with any additional questions.
July 2023-June 2024 BFUU Rooms Hourly Donation Table*
| Room | sq.ft | Maximum Capacity | Sun-Thu 8AM-5PM | Sun-Thu 5PM-12AM | Fri/Sat 8AM-5PM | Fri/Sat 5PM-12AM |
| Fellowship Hall | 1,700 | 175 | $90/hr | $110/hr** | $110/hr** | $110/hr** |
| Connie Barbour Room | 750 | 60 | $50/hr | $50/hr | $50/hr | $50/hr |
| Fireside room | 750 | 50 | $45/hr | $45/hr | $50/hr | $50/hr |
| Benjy Room | 335 | 20 | $35/hr | $35/hr | $40/hr | $40/hr |
*Discounted rates may be available for on-going renters and rehearsals.
Please note:
- All rentals require a damage and key deposit.
- A certificate of insurance is required in most instances.
- Rates are subject to change.
- Rentals subject to availability.
- There is a three (3) hour booking minimum for Fellowship Hall use Friday evenings and weekends.
Cancellation Policy
Cancellations made less than 30 days before an event incur a $30 admin fee. Cancellations made less than two weeks before an event incur a $30 admin fee plus 25% of total expected room rent, taken from deposit. Cancellations made less than one week before an event incur a $30 admin fee plus 50% of total expected room rent, taken from deposit. If we are able to re-rent the room we will refund your entire deposit sans admin fee.
Fellowship Hall 1924 Cedar St.
The BFUU Fellowship Hall is the place we hold our Sunday Services and it is very special to us. The main hall is approximately 1700 sq. ft. (36′ x 48′), with a slightly raised and recessed stage/chancel (6’8″ x 17’4″) on the east wall, a small kitchen and serving alcove on the west wall, a separate foyer at the front door, and another side entrance room with a wheelchair accessible ramp. A grand piano, chairs, tables, and lecturn are available for your use. There are two restrooms directly off the Hall. The Fellowship Hall is particularly suitable for larger audiences with a speaker, performance or presentations or practice (capacity 150 seated audience – 118 chairs and 2 pews in the room for 124 seats on hand), sit-down dinners (capacity 80 seats with tables), larger receptions and stand-up affairs, memorials and religious services or rites, and large group meetings. Maximum capacity is 175 people. There is a three (3) hour minimum use booking for Fellowship Hall use Friday nights and all day and night on Saturdays.
Education Building 1606 Bonita Ave.
Connie Barbour Room
The BFUU Connie Barbour Room, also known as the “smaller hall” or the “yoga room”, is an open space suitable for a variety of uses. Chairs can be left stacked against the wall or arranged for circle-style or audience-style use. An upright piano is available for use. A small kitchenette is available in the hall beside the room. Restroom available. It is 750 sq. ft. (24′ x 32′), on the second floor – not wheelchair accessible, and maximum capacity is 60.
Fireside Room
The BFUU Fireside Room provides a cozy spot for groups as small as 5 or 6, or as large as 30. The room is divided into three sections. It is furnished comfortably with easy chairs and couches around a coffee table. This room is especially nice for conversation groups, small receptions, memorials and celebrations as well as small meetings. A small kitchenette is available in the hall beside the room. Restroom available. The room is 750 sq. ft. (16′ x 48′, divisible into 18′ + 16′ + 14′), it is on the second floor – not wheelchair accessible, and maximum capacity is 50.
Benjy Room
The BFUU Benjy Room, also known as the Children’s Room or the Art Room, is an intimate space furnished with a couch, chairs and a coffee table. There are additional chairs available for your use. The room also has a sink, coffee maker and microwave. It is 335 sq. ft. (approx. 17′-19′), on the second floor – not wheelchair accessible, and maximum capacity is 20.
© 2023 BFUU


















